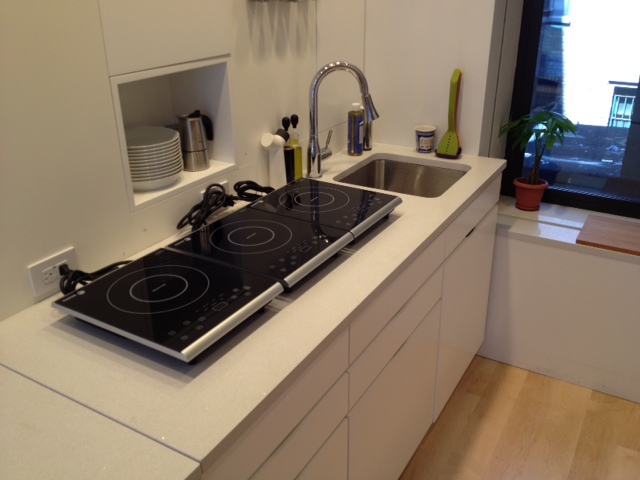 |
| Murphy bed behind the sofa and lots of storage credit: Trevor Tondro for New York Times |
It's not unusual for entire families to live in 39m2 throughout the world, and it's no wonder that one person can live without a stretch in a home that big. The real wonder is that one can live with comfort and style that usually takes three times that area. The owner is able to do things that most people have houses for. Where most people have to make lots of compromises in comfort and quality to live in a small apartment and give up a lot of the things that people have in bigger homes, this apartments' design demonstrates that you don't have to give up a thing. I'm sure not everyone will love this, but there are ideas that you can use for yourself no matter the budget. ** Nedavno me je raspametio ovaj stan od 39m2 jer se iz samo jedne prostorije može pretvoriti u šest, zahvaljujući pokretnom zidu i rasklopnom namještaju visokog dizajna. ideja vodilja je bila kako da stvorimo život u kom ćemo imati više zdravlja, sreće i novca sa što manje prostora, stvari i energije. Nije neobično da porodice žive u toj kvadraturi, i nije naročito neobično da jedna osoba bez problema sebi organizuje život u tako malom stanu. Ono što zapanjuje je činjenica da se u tom stanu živi sa udobnošću i stilom za koji je potrebna bar triput veći stan. Tamo gdje se u većini slučajeva moraju napraviti kompromisi i odreći komoditeta koji nudi veći dom, dizajn ovog stana pokazuje da se ne moramo odreći ničega. Sigurna sam da se neće svima dopasti, ali ima dosta ideja koje se mogu iskoristiti.
 |
| the bed can be easily pulled out of the wall, without moving any other furniture credit: Trevor Tondro for New York Times |
 |
| The table is stored under that eating counter credit: Graham Hill |
 |
| credit: Trevor Tondro for New York Times |
 |
| dinner can be served for twelwe. Perfect for our Family Saint Celebration credit: Graham Hill |
 |
| a sliding wall that pulls out on tracks to enclose the bedroom and create a second sleeping and working zone behind. credit: Lloyd Alter |
 |
| Behind the wall, there are a pair of bunk beds, another workspace and a whole lot of storage. credit: Graham Hill |
 |
| workspace in a guestroom area. credit: Lloyd Alter |
 |
| closet area and cupboard where the stacking chairs are stored to serve dinner for twelve credit: Trevor Tondro for New York Times |




No comments:
Post a Comment
Always love to know your thoughts. Thanks for sharing